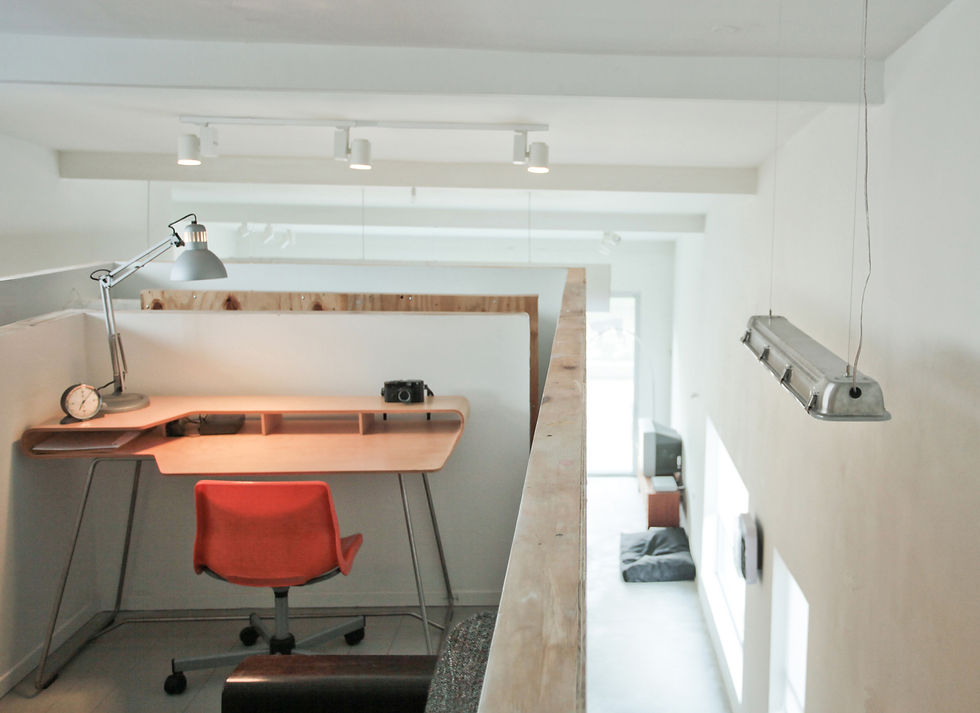









House in Ramat Hasharon
The architectural language used for the project was urban, to reflect the versatile life style of a residential suburb, closely linked to the city.
Emphasis was placed on the use of recycled and raw materials, while ensuring quality isolating materials used in industrial construction. The strategic location of the openings allows ventilation and maximal benefit from natural light. The extensive use of concrete castings creates a thermal mass.
The main concept in designing the space was circular passages, which create a feeling of movement and diversifies the possibilities of access to the different spaces
View points from which the length of the house is seen and felt accentuate the length of the lot, and take advantage of the openings to create inside-outside contact.
In the center of an open space a cube rises 13.12 feet high. The cube is lined with wood, bought from a crane company that unloads wood containers at the port.
This project received two awards in Architecture and in Interior design, in "Ot Haitzuv" 2011 Competition.
שפת תכנון אורבנית המשלבת קיימות ובנייה ירוקה
פרויקט "הירוק היום אפור יותרבפרוייקט זה הושם דגש מיוחד על שימוש בחומרים ממוחזרים וגולמיים, לצד הקפדה על חומרי בידוד איכותיים בשימוש תעשייתי. מיקום פתחי הבית תוכנן אסטרטגית לאוורור אופטימלי וניצול מקסימלי של האור הטבעי. השימוש הנרחב ביציקות בטון יוצר מסה תרמית יעילה התורמת לקיימות המבנההקונספט המרכזי בעיצוב החלל התבסס על מעברים מעגליים, אשר יוצרים תחושת תנועה זורמת ומגוונים את אפשרויות הגישה לחללים השונים בבית. נקודות מבט ייחודיות, המדגישות את אורך הבית כולו, נוצלו ליצירת קשר בלתי פוסק בין הפנים לחוץ דרך הפתחים הרחביםבמרכז החלל הפתוח, מתנשא קובייה בגובה 4 מטרים, מחופה בעץ ממוחזר שנרכש מחברת מנופים העוסקת בפריקת מכולות עץ בנמל. באלמנט זה משולבות פונקציות שונות כמו חדר רחצה, מזווה ומדרגות לקומת גלריהפרויקט זה זכה בשני פרסים בתחום האדריכלות ועיצוב הפנים בתחרות אות העיצוב 2011